Cushing Expands Offerings to Include 3D Laser Scanning
Press release from the issuing company
- Family-Owned Display Graphics Provider Enhances Offerings for Facility Managers and the AEC Community in Chicagoland -
Chicago Ill. – Cushing, a leading graphic imaging service provider in Chicago, today announced the addition of 3D laser scanning to their construction and project management services. The investment further cements their commitment to the architecture, engineering, construction, and real estate communities in Illinois. The family-owned firm has served Chicago for over ninety years.
“We are excited to bring 3D laser scanning to the Chicago market and to help our clients improve their processes at the onset of projects, while providing an exact as-built for our GC and owner clients, upon completion,” said Joseph X. Cushing, Executive Vice President at Cushing. “This digital as-built is the perfect complement to our Close Out Docs web portal which electronically tags important mechanicals. This combination is the optimal tool for LEAN operations for future facility managers.”
3D laser scanning is the process of analyzing an environment such as a warehouse, building or related structure. The laser scanner creates “point-clouds” of data from the surface of an object which is a set of vertices in a 3D coordinate system. Typically, they represent the external surface of an object, and this data can then be used to create 3D models of existing real estate. Scanning provides project managers with accurate data and clash prevention prior to construction.
The Cushing team invested in a Trimble X7 3D scanner, which works in both interior and exterior environments. Features include automatic registration, HDR imaging, and laser pointer. This allows for scan and BIM data to be referenced, registered, and refined in the field. It produces both photogrammetric and LIDAR scans.
“Trimble was the right choice because of the versatility and easy-to-use data visualization software,” added Cushing. “Professionals can easily create AutoCAD drawing files or BIM models of existing conditions to launch into their conceptual design work.”
The addition of laser scanning enhances solutions for the closeout process, with exact, electronic recordings of as-builts. Documenting existing conditions with visual tags on all the important mechanicals is the ideal solution for the general contractor, owner, and facility manager. Contractors finish projects confident subs’ documentation is tied to the scans in a relational database.
Customers can hire Cushing to perform scanning with options to rent the scanner per day and week. Email [email protected] to schedule a consultation or visit Cushing to learn more about the benefits of 3d laser scanning. Or call 312.266.8228.
- Innovations in Inkjet for Textile Production – live webinar
- Buying Inkjet Part 1: Does This Printer Make Me Look Good?
- LabelExpo 2023: Launches and Trends – Part 2
- Driving profitability with cut-sheet inkjet
- Zero Trust Environments for Inkjet Printing
- Kevin Roman on the evolution of professional services needs
- LabelExpo 2023: Launches and Trends – Part 1
- Inkjet Gets into “Hard Core” Applications
© 2023 WhatTheyThink. All Rights Reserved.

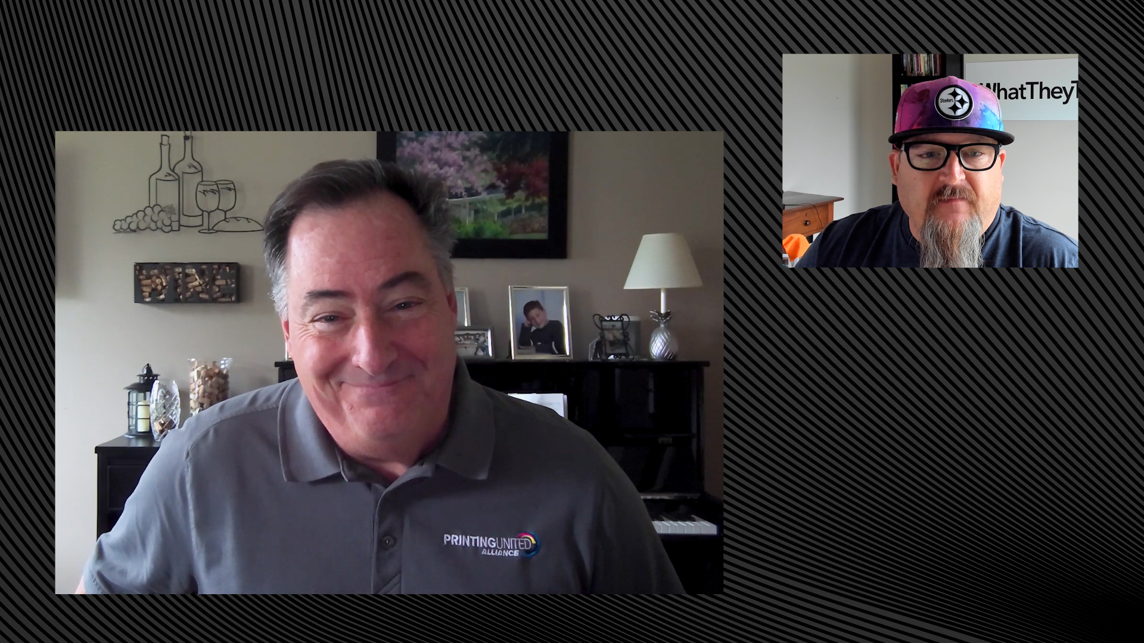
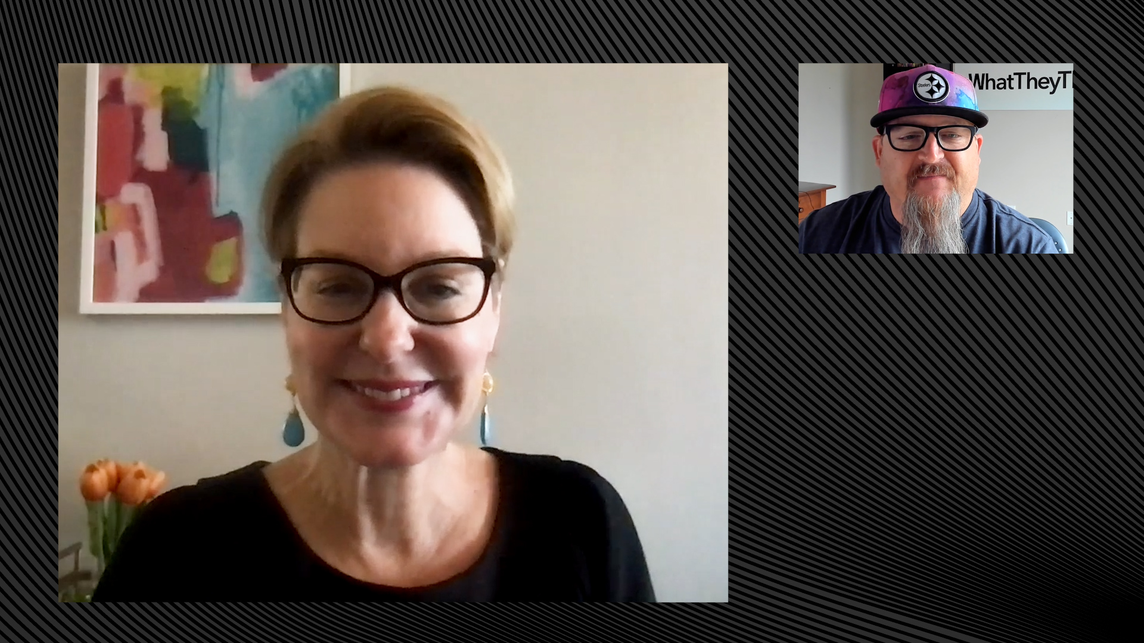
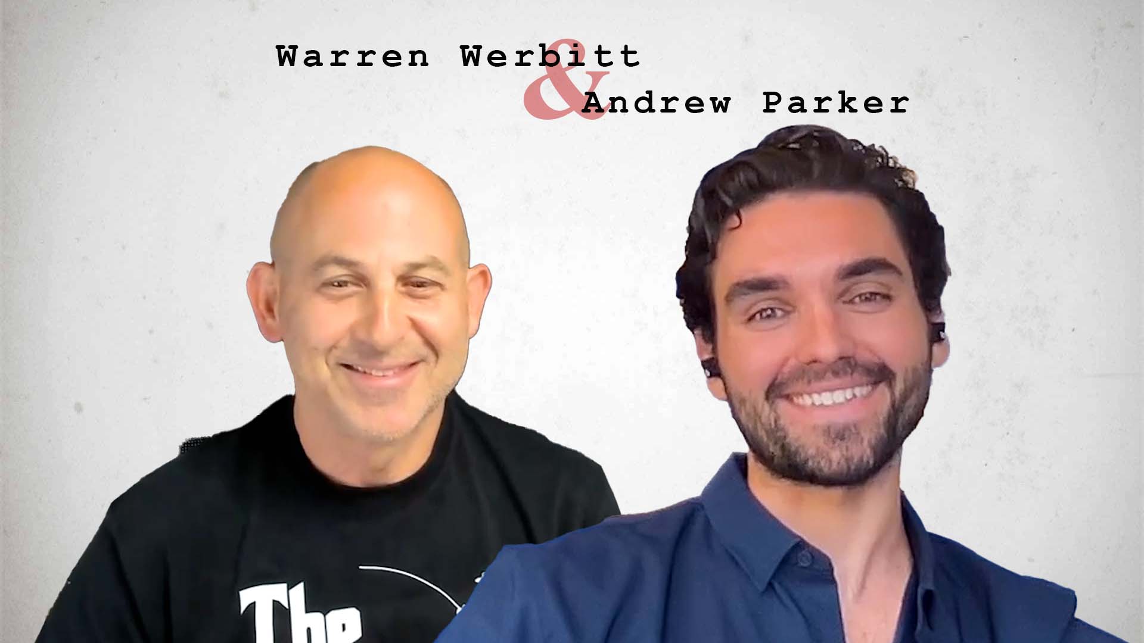
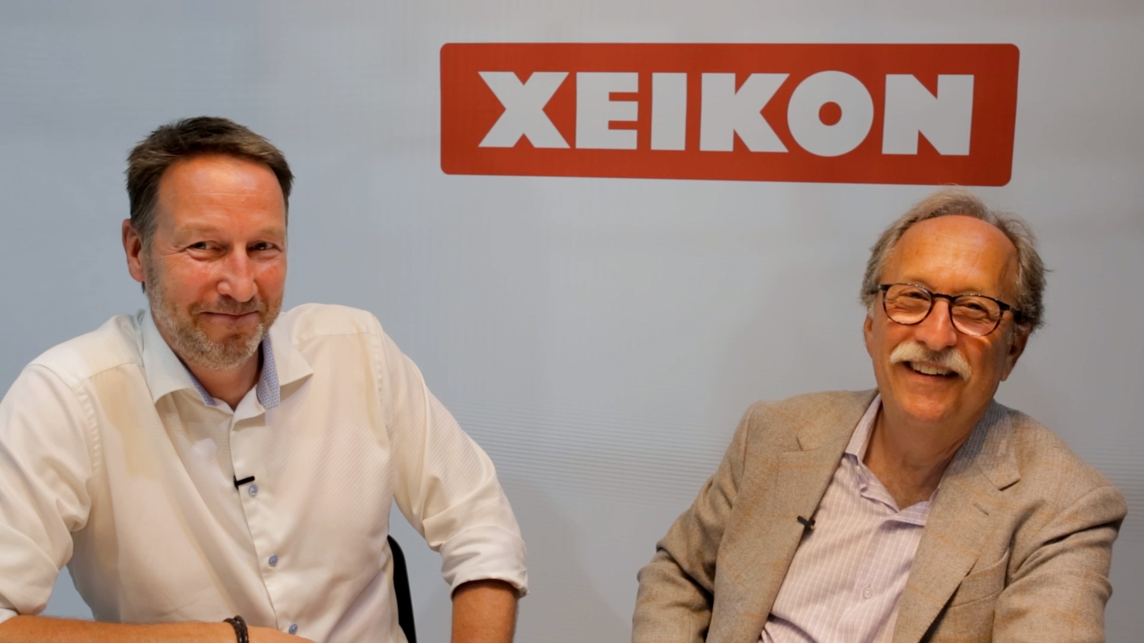
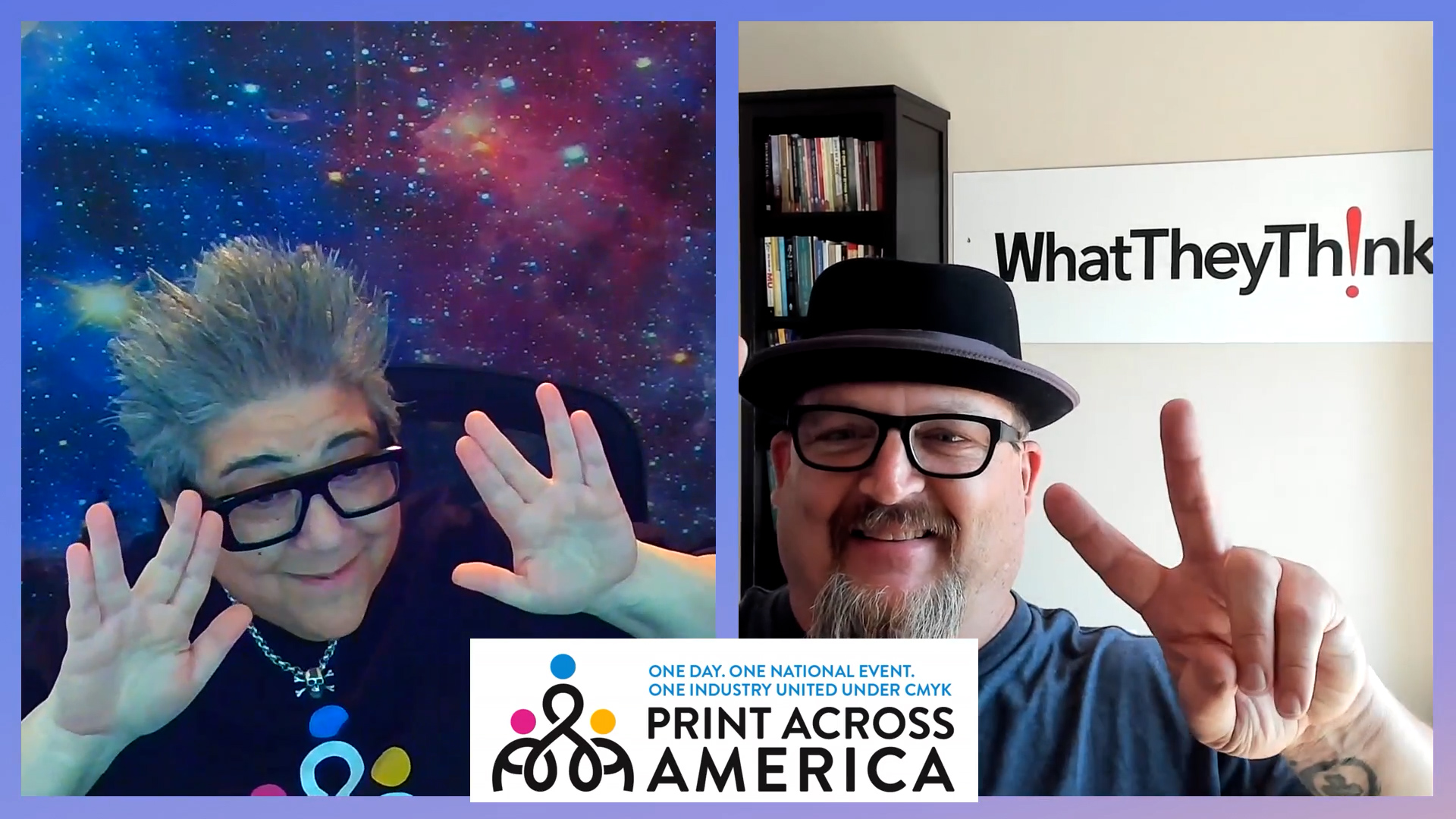
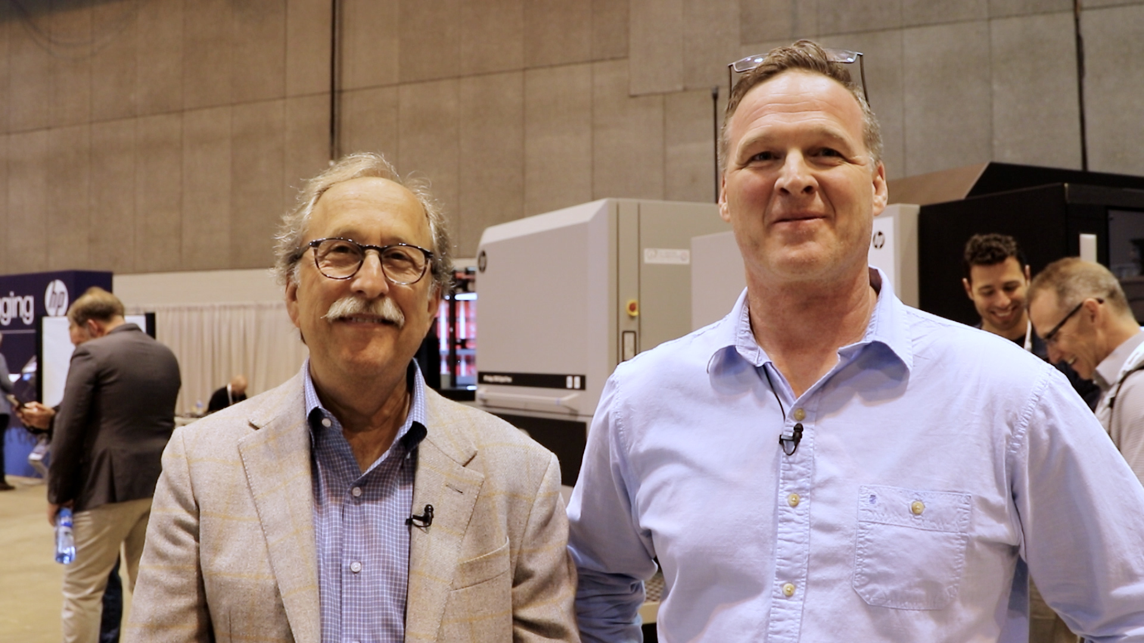

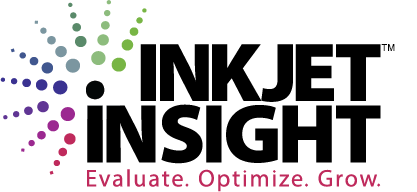
Discussion
Join the discussion Sign In or Become a Member, doing so is simple and free